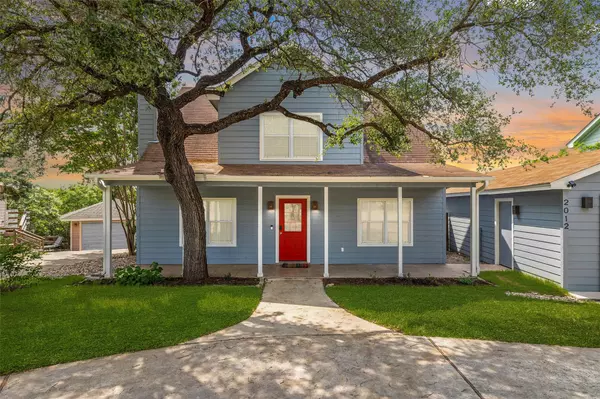UPDATED:
01/14/2025 01:04 PM
Key Details
Property Type Single Family Home
Sub Type Single Family Residence
Listing Status Active
Purchase Type For Sale
Square Footage 1,788 sqft
Price per Sqft $335
Subdivision Apache Shores Sec 03 Amd
MLS Listing ID 7545169
Style 1st Floor Entry
Bedrooms 4
Full Baths 2
HOA Fees $35/ann
HOA Y/N Yes
Originating Board actris
Year Built 2003
Tax Year 2023
Lot Size 0.598 Acres
Acres 0.598
Property Description
Location
State TX
County Travis
Rooms
Main Level Bedrooms 2
Interior
Interior Features Ceiling Fan(s), Granite Counters, Open Floorplan, Recessed Lighting
Heating Central, Electric
Cooling Central Air, Electric
Flooring Tile, Wood
Fireplaces Number 1
Fireplaces Type Family Room
Fireplace No
Appliance Dishwasher, Disposal, Dryer, Microwave, Free-Standing Electric Oven, Refrigerator, Washer
Exterior
Exterior Feature Private Yard
Garage Spaces 1.0
Fence Back Yard, Wood
Pool None
Community Features BBQ Pit/Grill, Clubhouse, Common Grounds, Picnic Area, Pool, Sport Court(s)/Facility, Tennis Court(s), Trail(s)
Utilities Available Electricity Connected, Water Connected
Waterfront Description None
View Trees/Woods
Roof Type Composition
Porch Deck
Total Parking Spaces 3
Private Pool No
Building
Lot Description Back Yard, Interior Lot, Trees-Large (Over 40 Ft), Views
Faces West
Foundation Slab
Sewer Septic Tank
Water MUD
Level or Stories Two
Structure Type HardiPlank Type
New Construction No
Schools
Elementary Schools Lake Travis
Middle Schools Hudson Bend
High Schools Lake Travis
School District Lake Travis Isd
Others
HOA Fee Include See Remarks
Special Listing Condition Standard





