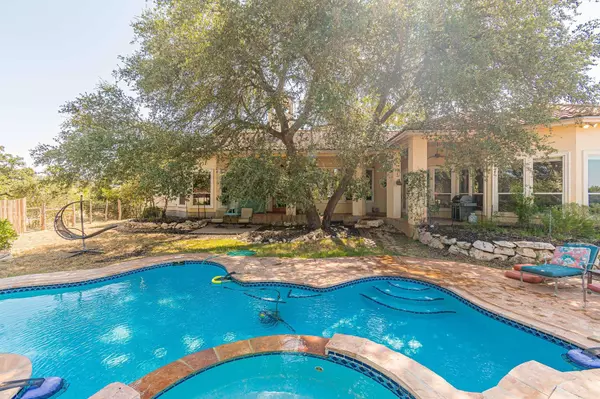UPDATED:
12/19/2024 02:39 PM
Key Details
Property Type Single Family Home
Sub Type Single Family Residence
Listing Status Active
Purchase Type For Sale
Square Footage 4,011 sqft
Price per Sqft $249
Subdivision Waggener Ranch
MLS Listing ID 7780717
Bedrooms 3
Full Baths 3
Half Baths 2
HOA Fees $1,053/ann
HOA Y/N Yes
Originating Board actris
Year Built 2004
Tax Year 2023
Lot Size 5.080 Acres
Acres 5.08
Property Description
Location
State TX
County Comal
Rooms
Main Level Bedrooms 3
Interior
Interior Features Two Primary Baths, Two Primary Suties, Bidet, Bookcases, Breakfast Bar, Built-in Features, High Ceilings, Granite Counters, Eat-in Kitchen, High Speed Internet, In-Law Floorplan, Kitchen Island, Multiple Dining Areas, Multiple Living Areas, No Interior Steps, Open Floorplan, Pantry, Primary Bedroom on Main, Walk-In Closet(s)
Heating Central, Electric, Fireplace(s), Zoned
Cooling Ceiling Fan(s), Central Air, Electric, Multi Units, Zoned
Flooring Carpet, Tile, Wood
Fireplaces Number 3
Fireplaces Type Bedroom, Family Room, Outside, Raised Hearth, Stone, Wood Burning
Fireplace No
Appliance Built-In Electric Oven, Cooktop, Dishwasher, Disposal, Electric Cooktop, Ice Maker, Electric Oven, Double Oven, Electric Water Heater
Exterior
Exterior Feature No Exterior Steps
Garage Spaces 3.0
Fence Back Yard, Livestock
Pool Fenced, In Ground, Pool Sweep, Pool/Spa Combo, Waterfall
Community Features Cluster Mailbox, Controlled Access, Fishing, Gated, Picnic Area
Utilities Available Cable Connected, Electricity Connected, High Speed Internet, Phone Available, Sewer Available, Water Available
Waterfront Description None
View Hill Country, Trees/Woods
Roof Type Tile
Porch Covered, Front Porch, Patio, Rear Porch
Total Parking Spaces 3
Private Pool Yes
Building
Lot Description Cul-De-Sac, Many Trees, Views
Faces East
Foundation Slab
Sewer Aerobic Septic
Water Well
Level or Stories One and One Half
Structure Type Stucco
New Construction No
Schools
Elementary Schools Bill Brown
Middle Schools Smithson Valley
High Schools Smithson Valley
School District Comal Isd
Others
HOA Fee Include Common Area Maintenance
Special Listing Condition Standard





