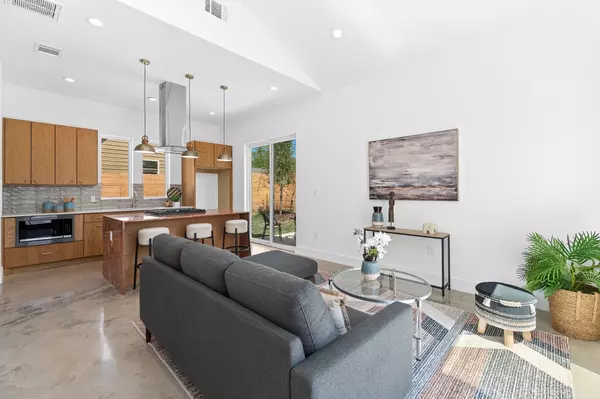UPDATED:
10/02/2024 03:26 PM
Key Details
Property Type Single Family Home
Sub Type Single Family Residence
Listing Status Active
Purchase Type For Sale
Square Footage 1,100 sqft
Price per Sqft $545
Subdivision Bills Add Sec 01
MLS Listing ID 9589570
Style 1st Floor Entry
Bedrooms 3
Full Baths 2
Half Baths 1
HOA Y/N No
Originating Board actris
Year Built 2024
Tax Year 2023
Lot Size 8,372 Sqft
Acres 0.1922
Property Description
Location
State TX
County Travis
Rooms
Main Level Bedrooms 1
Interior
Interior Features Ceiling Fan(s), High Ceilings, Vaulted Ceiling(s), Quartz Counters, Electric Dryer Hookup, Kitchen Island, Open Floorplan, Pantry, Primary Bedroom on Main, Recessed Lighting, Storage, Washer Hookup
Heating Central, Natural Gas
Cooling Central Air
Flooring Concrete, Laminate, No Carpet
Fireplaces Type None
Fireplace No
Appliance Built-In Gas Range, Dishwasher, Disposal, Exhaust Fan, Free-Standing Gas Oven, Tankless Water Heater
Exterior
Exterior Feature Private Yard
Garage Spaces 1.0
Fence Full, Gate, Privacy, Wood
Pool None
Community Features Google Fiber, High Speed Internet, Park, Sidewalks, Street Lights
Utilities Available Cable Available, Electricity Connected, Natural Gas Connected, Sewer Connected, Water Connected
Waterfront Description None
View None
Roof Type Shingle
Porch Rear Porch
Total Parking Spaces 2
Private Pool No
Building
Lot Description Back Yard, Curbs, Level, Native Plants, Near Public Transit, Public Maintained Road, Trees-Moderate
Faces South
Foundation Slab
Sewer Public Sewer
Water Public
Level or Stories Two
Structure Type Concrete,Frame,Wood Siding
New Construction Yes
Schools
Elementary Schools Brown
Middle Schools Webb
High Schools Navarro Early College
School District Austin Isd
Others
Special Listing Condition Standard





