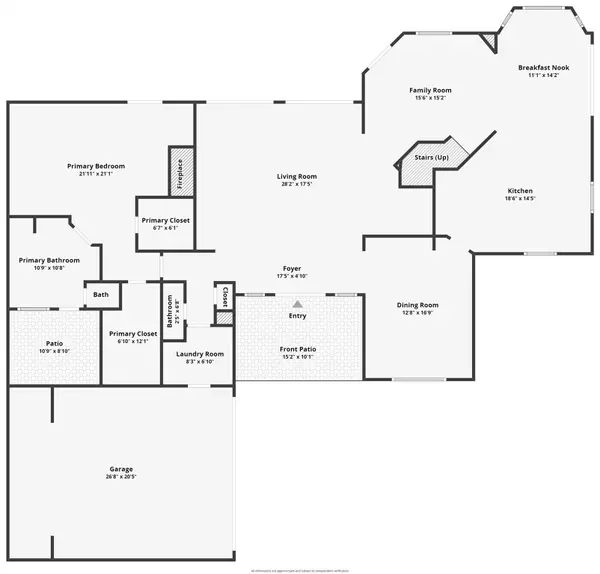UPDATED:
01/07/2025 07:31 PM
Key Details
Property Type Single Family Home
Sub Type Single Family Residence
Listing Status Pending
Purchase Type For Sale
Square Footage 3,939 sqft
Price per Sqft $200
Subdivision Onion Creek
MLS Listing ID 7905199
Bedrooms 4
Full Baths 3
Half Baths 1
HOA Fees $694
HOA Y/N Yes
Originating Board actris
Year Built 1983
Annual Tax Amount $13,871
Tax Year 2024
Lot Size 6,799 Sqft
Acres 0.1561
Property Description
Recently updated, modern kitchen, beautiful dining room, HUGE living room with wet bar, and so much more. Large back patio with views of the beautiful golf course, stunning sunsets and deer calmly strolling by. Formal living room and den/TV room downstairs w/large media/bonus room upstairs. Large master suite on the first floor with spa-quality en-suite bathroom, 2 huge walk-in closets, and a private courtyard. 3 bedrooms upstairs with one en-suite and one jack-and-jill bathroom + a large media room.
10 miles from Downtown Austin - straight up Congress Ave, 1st Ave or I-35. 5 min drive to South Park Meadows shopping center with Target, Walmart, restaurants, movies theater and brand new HEB just up the street. 5 min drive to Whole Life Learning Center, an amazing private preschool-8th grade play based nature inspired school. 5 min walk / quarter mile drive to Onion Creek Country Club clubhouse. The club hosts holiday celebrations, pool with F&B service and lifeguards May thru Sept, as well as summer camps and much more.
Location
State TX
County Travis
Rooms
Main Level Bedrooms 1
Interior
Interior Features Breakfast Bar, High Ceilings, Chandelier, Granite Counters, Entrance Foyer, Kitchen Island, Multiple Dining Areas, Multiple Living Areas, Open Floorplan, Pantry, Primary Bedroom on Main, Soaking Tub, Walk-In Closet(s), Wet Bar
Heating Central
Cooling Central Air
Flooring Carpet, Tile, Wood
Fireplaces Number 1
Fireplaces Type Living Room
Fireplace No
Appliance Built-In Oven(s), Dishwasher, Disposal, Microwave
Exterior
Exterior Feature Gutters Full, Private Yard
Garage Spaces 2.0
Fence None
Pool None
Community Features Clubhouse, Common Grounds, Golf, Pool, Sidewalks, Tennis Court(s)
Utilities Available Electricity Connected, Natural Gas Connected, Underground Utilities, Water Connected
Waterfront Description None
View Golf Course
Roof Type Tile
Porch Covered, Patio
Total Parking Spaces 4
Private Pool No
Building
Lot Description Backs To Golf Course, Cul-De-Sac, Private, Trees-Large (Over 40 Ft)
Faces North
Foundation Slab
Sewer Public Sewer
Water Public
Level or Stories Two
Structure Type Masonry – All Sides
New Construction No
Schools
Elementary Schools Blazier
Middle Schools Paredes
High Schools Akins
School District Austin Isd
Others
HOA Fee Include Common Area Maintenance,Trash
Special Listing Condition Standard





