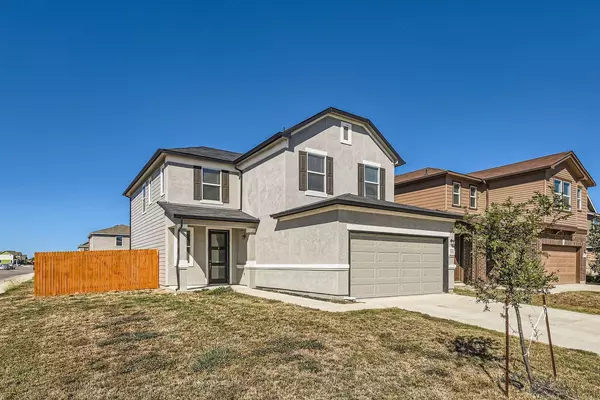UPDATED:
11/27/2024 12:06 AM
Key Details
Property Type Single Family Home
Sub Type Single Family Residence
Listing Status Active
Purchase Type For Rent
Square Footage 2,283 sqft
Subdivision West Village At Creekside 2
MLS Listing ID 5312050
Bedrooms 3
Full Baths 2
Half Baths 1
HOA Y/N Yes
Originating Board actris
Year Built 2022
Lot Size 6,969 Sqft
Acres 0.16
Property Description
Location
State TX
County Comal
Interior
Interior Features Ceiling Fan(s), Granite Counters, Multiple Living Areas, Open Floorplan, Walk-In Closet(s)
Cooling Central Air
Flooring Carpet, Tile
Fireplace No
Appliance Dishwasher, Dryer, Microwave, Oven, Refrigerator, Washer
Exterior
Exterior Feature Gutters Full, Private Yard
Garage Spaces 2.0
Pool None
Community Features Pool
Utilities Available Above Ground
Total Parking Spaces 1
Private Pool No
Building
Lot Description Back Yard
Faces East
Foundation Slab
Sewer Public Sewer
Level or Stories Two
New Construction No
Schools
Elementary Schools Freiheit
Middle Schools Canyon Middle
High Schools Canyon
School District Comal Isd
Others
Pets Allowed Cats OK, Dogs OK
Num of Pet 1
Pets Allowed Cats OK, Dogs OK





