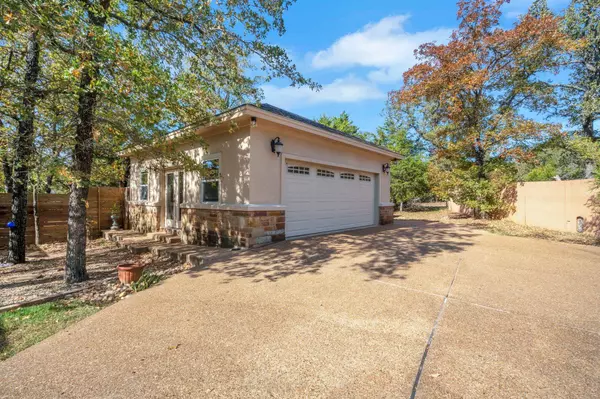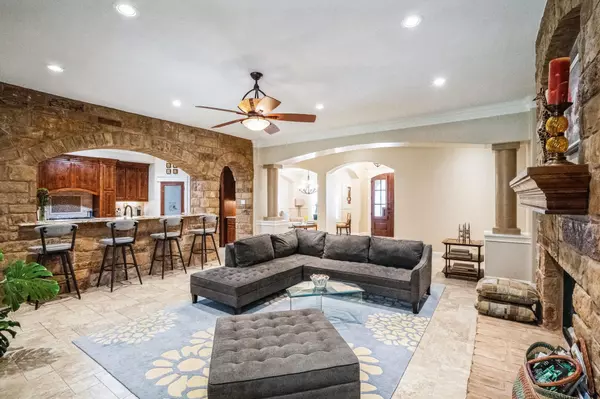UPDATED:
01/14/2025 01:48 PM
Key Details
Property Type Single Family Home
Sub Type Single Family Residence
Listing Status Active
Purchase Type For Sale
Square Footage 2,918 sqft
Price per Sqft $256
Subdivision The Colony
MLS Listing ID 6930541
Bedrooms 3
Full Baths 2
Half Baths 1
HOA Fees $139/mo
HOA Y/N Yes
Originating Board actris
Year Built 2014
Annual Tax Amount $11,367
Tax Year 2024
Lot Size 1.240 Acres
Acres 1.24
Property Description
The Colony has walking trails, a fitness center, tennis courts,pickleball courts and a community pool. The location has close proximity to The Boring Company, Space X and the X (Twitter) Headquarters. Great location if working in Austin or Tesla or traveling to the airport.
Don't wait, this home will not last long.
Location
State TX
County Bastrop
Rooms
Main Level Bedrooms 3
Interior
Interior Features Breakfast Bar, Ceiling Fan(s), High Ceilings, Granite Counters, In-Law Floorplan, No Interior Steps, Open Floorplan, Pantry, Primary Bedroom on Main, Storage
Heating Central
Cooling Central Air
Flooring Carpet, Laminate, Tile
Fireplaces Number 1
Fireplaces Type Living Room
Fireplace No
Appliance Convection Oven, Cooktop, Dishwasher, Disposal, Oven
Exterior
Exterior Feature Private Yard
Garage Spaces 4.0
Fence Back Yard, Fenced, Wrought Iron
Pool Gunite, In Ground, Outdoor Pool, Pool Cover, Pool Sweep
Community Features Clubhouse, Dog Park, Fitness Center
Utilities Available Electricity Connected, High Speed Internet, Underground Utilities, Water Connected
Waterfront Description None
View None
Roof Type Composition,Shingle
Porch Covered, Rear Porch
Total Parking Spaces 4
Private Pool Yes
Building
Lot Description Back to Park/Greenbelt, Back Yard, Cul-De-Sac, Front Yard, Level, Pie Shaped Lot, Private, Trees-Medium (20 Ft - 40 Ft)
Faces East
Foundation Slab
Sewer Septic Tank
Water Public
Level or Stories One
Structure Type Frame
New Construction No
Schools
Elementary Schools Bluebonnet (Bastrop Isd)
Middle Schools Cedar Creek Intermediate
High Schools Cedar Creek
School District Bastrop Isd
Others
HOA Fee Include Common Area Maintenance
Special Listing Condition Standard





