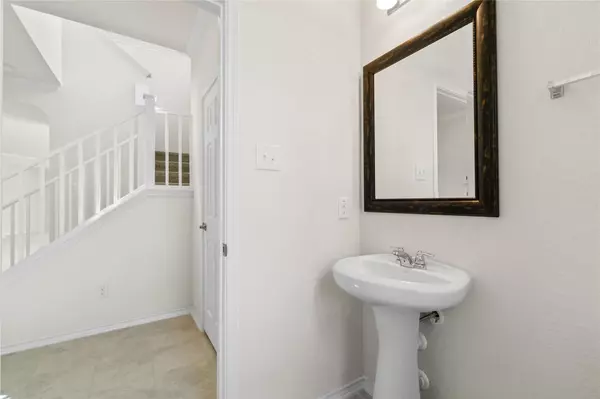UPDATED:
12/27/2024 01:58 AM
Key Details
Property Type Single Family Home
Sub Type Single Family Residence
Listing Status Active
Purchase Type For Rent
Square Footage 2,466 sqft
Subdivision Greenlawn Village
MLS Listing ID 6262673
Style 1st Floor Entry
Bedrooms 4
Full Baths 2
Half Baths 1
HOA Y/N Yes
Originating Board actris
Year Built 2019
Lot Size 7,797 Sqft
Acres 0.179
Property Description
Location
State TX
County Travis
Rooms
Main Level Bedrooms 1
Interior
Interior Features Breakfast Bar, Granite Counters, Kitchen Island, Pantry, Walk-In Closet(s)
Heating Central
Cooling Electric, Zoned
Flooring Carpet, Tile
Fireplace No
Appliance Built-In Electric Range, Dishwasher, Disposal, Microwave
Exterior
Exterior Feature Private Yard
Garage Spaces 2.0
Fence Fenced
Pool None
Community Features Dog Park
Utilities Available Electricity Connected, Sewer Connected, Water Connected
Waterfront Description None
View None
Roof Type Composition
Porch Patio, Porch
Total Parking Spaces 4
Private Pool No
Building
Lot Description Interior Lot
Faces Northwest
Foundation Slab
Sewer Public Sewer
Water Public
Level or Stories Two
Structure Type Brick
New Construction No
Schools
Elementary Schools Caldwell
Middle Schools Pflugerville
High Schools Pflugerville
School District Pflugerville Isd
Others
Pets Allowed Cats OK, Dogs OK, Medium (< 35 lbs), Breed Restrictions
Num of Pet 2
Pets Allowed Cats OK, Dogs OK, Medium (< 35 lbs), Breed Restrictions





