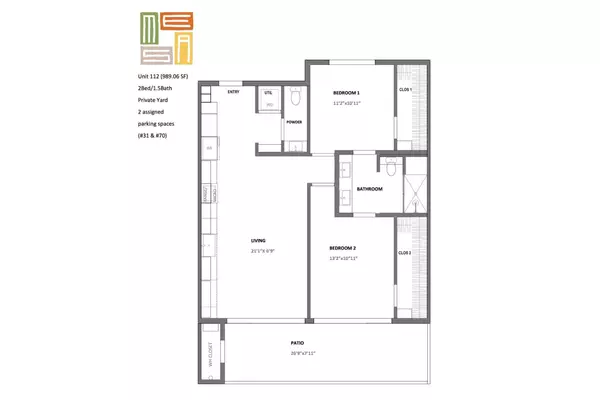UPDATED:
01/14/2025 01:52 PM
Key Details
Property Type Condo
Sub Type Condominium
Listing Status Active
Purchase Type For Sale
Square Footage 989 sqft
Price per Sqft $480
Subdivision Mesa Condominiums
MLS Listing ID 3118290
Style Low Rise (1-3 Stories)
Bedrooms 2
Full Baths 1
Half Baths 1
HOA Fees $385/mo
HOA Y/N Yes
Originating Board actris
Year Built 2024
Tax Year 2024
Lot Size 0.961 Acres
Acres 0.961
Property Description
This 2-bedroom, 1.5-bathroom condo boasts 989 square feet of thoughtfully designed space, blending sleek interiors with natural surroundings. Oversized windows in the living area and primary bedroom let in abundant light and feature glass doors that open to a spacious covered patio and private yard. This seamless indoor-outdoor flow creates the perfect setup for entertaining, relaxing, or simply soaking in Austin's charm. And just steps from your private yard, you'll find the community's sparkling pool and lounge deck, making it easy to enjoy a resort-style lifestyle. Your fur babies will love this home as much as you will, with plenty of space to roam and a dedicated dog run within the community. The covered parking and gated access add convenience and peace of mind, while the home's modern finishes—quartz countertops, stainless steel appliances, and luxury vinyl plank flooring—deliver timeless style and easy maintenance. Special financing options such as the Right@home program with zero down and no PMI for qualified buyers are available to make your move easier and more affordable than ever. With limited units available, don't miss your chance to make MESA your elevated new home, where indoor-outdoor living and contemporary design meet Austin's dynamic lifestyle.
Location
State TX
County Travis
Rooms
Main Level Bedrooms 2
Interior
Interior Features Built-in Features, High Ceilings, Quartz Counters, No Interior Steps, Open Floorplan, Primary Bedroom on Main
Heating Central
Cooling Central Air
Flooring Tile, Vinyl, See Remarks
Fireplace No
Appliance Dishwasher, Disposal, Electric Cooktop, Microwave, Free-Standing Gas Range, Refrigerator, Stainless Steel Appliance(s)
Exterior
Exterior Feature None
Fence None
Pool None
Community Features Cluster Mailbox, Common Grounds, Dog Park, Pool, Sidewalks, See Remarks
Utilities Available Cable Available, Electricity Connected, High Speed Internet, Natural Gas Connected, Phone Available, Sewer Connected, Water Connected, See Remarks
Waterfront Description None
View Park/Greenbelt, Pool, See Remarks
Roof Type Membrane
Porch Covered, Patio
Total Parking Spaces 2
Private Pool No
Building
Lot Description Back Yard, Landscaped, Level
Faces Northwest
Foundation Slab
Sewer Public Sewer
Water Public
Level or Stories One
Structure Type HardiPlank Type
New Construction Yes
Schools
Elementary Schools Galindo
Middle Schools Lively
High Schools Travis
School District Austin Isd
Others
HOA Fee Include Common Area Maintenance,Insurance,Maintenance Grounds,Maintenance Structure,Parking,Pest Control,See Remarks
Special Listing Condition Standard





