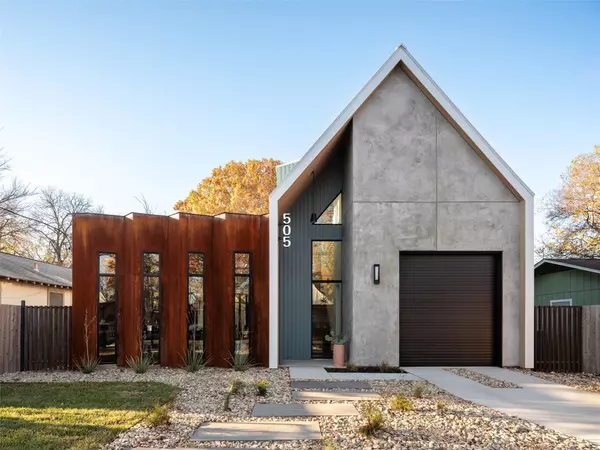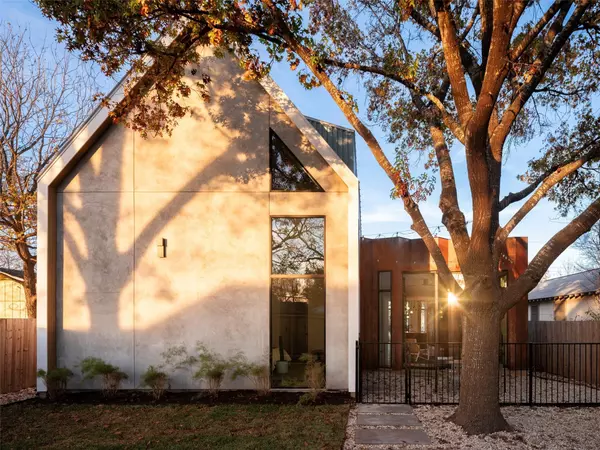OPEN HOUSE
Sat Jan 18, 11:00am - 2:00pm
UPDATED:
01/14/2025 08:46 PM
Key Details
Property Type Single Family Home
Sub Type Single Family Residence
Listing Status Active
Purchase Type For Sale
Square Footage 2,966 sqft
Price per Sqft $496
Subdivision Placidena
MLS Listing ID 3366043
Style 1st Floor Entry
Bedrooms 4
Full Baths 3
HOA Y/N No
Originating Board actris
Year Built 2023
Tax Year 2023
Lot Size 6,011 Sqft
Acres 0.138
Property Description
Location
State TX
County Travis
Rooms
Main Level Bedrooms 2
Interior
Interior Features Ceiling Fan(s), High Ceilings, Chandelier, Quartz Counters, Double Vanity, Dry Bar, High Speed Internet, Interior Steps, Kitchen Island, Multiple Living Areas, Open Floorplan, Pantry, Primary Bedroom on Main, Recessed Lighting, Smart Thermostat, Soaking Tub, Walk-In Closet(s)
Heating Central
Cooling Central Air
Flooring Marble, Tile, Wood
Fireplaces Type None
Fireplace No
Appliance Built-In Gas Oven, Built-In Gas Range, Dishwasher, Disposal, Gas Cooktop, Gas Range, Microwave, See Remarks, Water Heater, Tankless Water Heater, Wine Refrigerator
Exterior
Exterior Feature Private Entrance, Private Yard
Garage Spaces 1.0
Fence Back Yard, Chain Link, Front Yard, Full
Pool Fenced, Heated, In Ground, Outdoor Pool
Community Features None
Utilities Available Above Ground, Electricity Connected, High Speed Internet, Natural Gas Connected, Sewer Connected, Water Connected
Waterfront Description None
View None
Roof Type Metal,Mixed,Synthetic
Porch Patio
Total Parking Spaces 2
Private Pool Yes
Building
Lot Description Back Yard, Curbs, Front Yard, Landscaped, Near Public Transit, Public Maintained Road, Sprinkler - In-ground, Trees-Large (Over 40 Ft), Xeriscape
Faces North
Foundation Slab
Sewer Public Sewer
Water Public
Level or Stories Two
Structure Type Concrete,Cement Siding,Wood Siding,Stucco
New Construction Yes
Schools
Elementary Schools St Elmo
Middle Schools Bedichek
High Schools Travis
School District Austin Isd
Others
Special Listing Condition Standard





