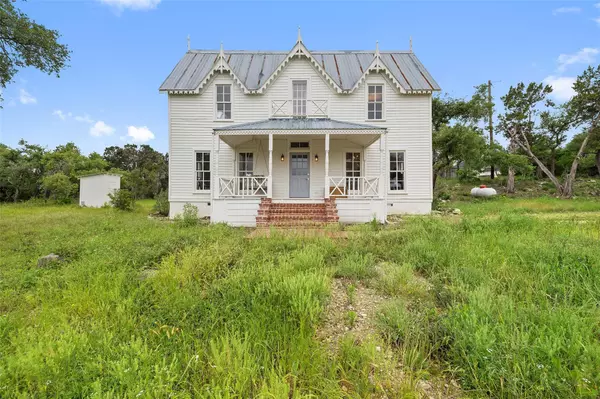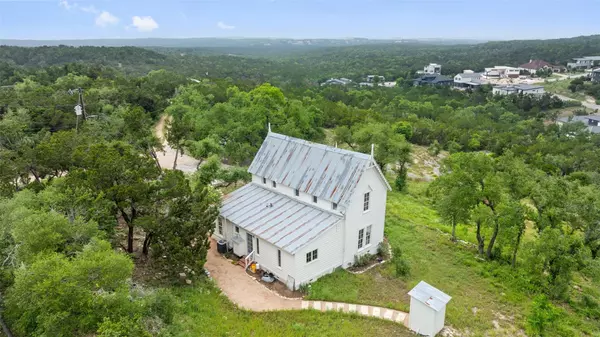OPEN HOUSE
Sat Jan 18, 12:00pm - 3:00pm
UPDATED:
01/15/2025 06:38 AM
Key Details
Property Type Single Family Home
Sub Type Single Family Residence
Listing Status Active
Purchase Type For Sale
Square Footage 1,824 sqft
Price per Sqft $712
Subdivision Overlook Estates Ph 2
MLS Listing ID 1330514
Bedrooms 4
Full Baths 2
HOA Y/N No
Originating Board actris
Year Built 1955
Annual Tax Amount $6,315
Tax Year 2024
Lot Size 3.073 Acres
Acres 3.0726
Property Description
Formerly the old Morelle home on Elm St in Georgetown, this 1875 Victorian home was cut in half and moved to the current location in the '70s.
As you enter the home, you will find original pine plank flooring throughout, and beautiful brick laid in the kitchen. The original white beadboard walls create a sense of comfort, style, and play off of the romantic softness this home exudes.
In addition to the beauty in the bones of this home, you will be captivated and amazed at all things in it; such as the 1970's zinc-top dining table that anchors the kitchen, and the magnificent crystal chandelier in the primary bedroom.
Imagine yourself immersed in nature living here in serenity full time, or making it an income-producing property through AirBnb or VRBO for weekend getaways!
Location
State TX
County Travis
Rooms
Main Level Bedrooms 2
Interior
Interior Features Breakfast Bar, Built-in Features, Eat-in Kitchen, Primary Bedroom on Main
Heating Central
Cooling Central Air
Flooring Wood
Fireplace No
Appliance Cooktop, Electric Range, RNGHD, Refrigerator
Exterior
Exterior Feature None
Fence None
Pool None
Community Features None
Utilities Available Cable Available, Electricity Available
Waterfront Description None
View Trees/Woods
Roof Type Composition
Porch Porch
Total Parking Spaces 2
Private Pool No
Building
Lot Description Level, Many Trees
Faces Southwest
Foundation Pillar/Post/Pier
Sewer Public Sewer
Water Public
Level or Stories One
Structure Type Brick,Wood Siding
New Construction No
Schools
Elementary Schools Baldwin
Middle Schools Burnet (Austin Isd)
High Schools Bowie
School District Austin Isd
Others
Special Listing Condition Standard





