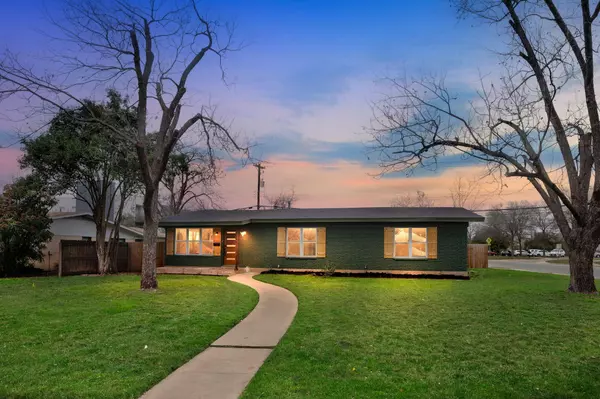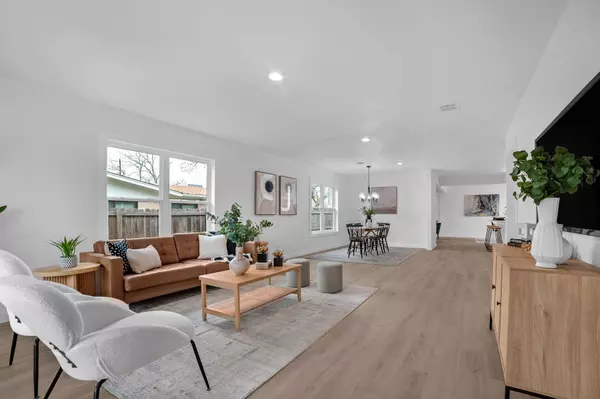OPEN HOUSE
Sun Jan 19, 1:00pm - 3:00pm
UPDATED:
01/15/2025 02:20 PM
Key Details
Property Type Single Family Home
Sub Type Single Family Residence
Listing Status Active Under Contract
Purchase Type For Sale
Square Footage 2,042 sqft
Price per Sqft $308
Subdivision Delwood 04 East Sec 01
MLS Listing ID 8378218
Style 1st Floor Entry,Single level Floor Plan
Bedrooms 3
Full Baths 2
HOA Y/N No
Originating Board actris
Year Built 1957
Tax Year 2023
Lot Size 8,881 Sqft
Acres 0.2039
Property Description
Step into a home that's as charming as it is practical, nestled in the vibrant and sought-after Windsor Park neighborhood of Austin, TX. With 3 spacious bedrooms, 2 modern bathrooms, and 2,042 square feet of thoughtfully designed living space, this gem is ready to welcome its next lucky owner.
Inside, the open-concept layout invites connection, making it perfect for hosting game nights, family dinners, or cozy movie marathons. The beautifully updated kitchen, bathrooms, and sleek new flooring bring a fresh, modern vibe to every corner of this home.
Perched on a generous corner lot spanning 8,881 square feet, the outdoor space is a canvas for your imagination—think playdates, BBQs, or even a garden oasis! Plus, the garage and additional carport make parking a breeze.
Location? It's a dream! You're minutes from local favorites like Hank's, the Austin Public Library, and the bustling Mueller District, with even more exciting retail and dining options on the horizon.
Whether you're searching for your first nest, ready to put down roots, or an investor seeking a renter-friendly property in one of Austin's hottest areas, this home checks all the boxes.
Don't let this opportunity pass you by—schedule a showing today and see what makes this house the perfect place to call home!
Location
State TX
County Travis
Rooms
Main Level Bedrooms 3
Interior
Interior Features Breakfast Bar, Ceiling Fan(s), Quartz Counters, Gas Dryer Hookup, Kitchen Island, Multiple Dining Areas, Multiple Living Areas, Open Floorplan, Primary Bedroom on Main, Two Primary Closets, Washer Hookup
Heating Central
Cooling Central Air
Flooring Tile, Vinyl
Fireplaces Number 1
Fireplaces Type Den
Fireplace No
Appliance Dishwasher, Free-Standing Gas Range, RNGHD, Water Heater
Exterior
Exterior Feature Lighting, Private Yard
Garage Spaces 2.0
Fence Wood
Pool None
Community Features Restaurant, Sidewalks
Utilities Available Electricity Connected, Natural Gas Available, Sewer Connected, Water Connected
Waterfront Description None
View None
Roof Type Shingle
Porch Front Porch
Total Parking Spaces 4
Private Pool No
Building
Lot Description Corner Lot, Curbs, Front Yard, Trees-Medium (20 Ft - 40 Ft)
Faces Southwest
Foundation Slab
Sewer Public Sewer
Water Public
Level or Stories One
Structure Type Masonry – All Sides
New Construction No
Schools
Elementary Schools Harris
Middle Schools Webb
High Schools Northeast Early College
School District Austin Isd
Others
Special Listing Condition Standard





