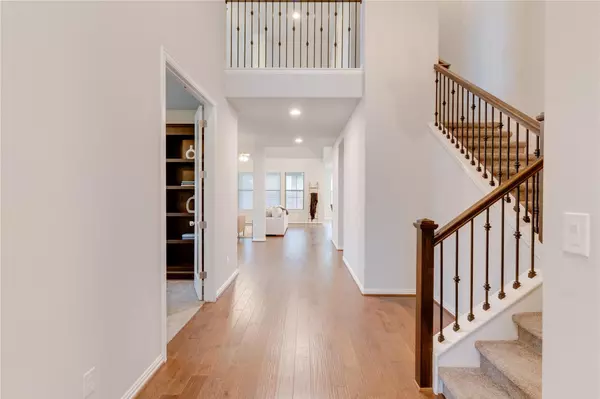OPEN HOUSE
Sun Jan 19, 2:00pm - 4:00pm
UPDATED:
01/15/2025 09:46 PM
Key Details
Property Type Single Family Home
Sub Type Single Family Residence
Listing Status Active
Purchase Type For Sale
Square Footage 3,533 sqft
Price per Sqft $186
Subdivision Oaks At San Gabriel
MLS Listing ID 5442217
Style Multi-level Floor Plan
Bedrooms 5
Full Baths 4
Half Baths 1
HOA Fees $400/ann
HOA Y/N Yes
Originating Board actris
Year Built 2016
Tax Year 2024
Lot Size 10,018 Sqft
Acres 0.23
Lot Dimensions 10076.5 Sq Ft
Property Description
Location
State TX
County Williamson
Rooms
Main Level Bedrooms 2
Interior
Interior Features High Ceilings, In-Law Floorplan, Multiple Dining Areas, Multiple Living Areas, Primary Bedroom on Main, Walk-In Closet(s)
Heating Central
Cooling Central Air
Flooring Carpet, Tile, Wood
Fireplaces Number 1
Fireplaces Type Family Room
Fireplace No
Appliance Built-In Oven(s), Dishwasher, Disposal, ENERGY STAR Qualified Appliances, Exhaust Fan, Gas Cooktop, Microwave, Oven, Self Cleaning Oven, Water Heater
Exterior
Exterior Feature None
Garage Spaces 3.0
Fence Fenced, Privacy, Wood
Pool None
Community Features Common Grounds, Park, Playground, Pool, Underground Utilities, Trail(s)
Utilities Available Electricity Available, Phone Available, Propane, Underground Utilities
Waterfront Description None
View None
Roof Type Composition
Porch Enclosed, Screened
Total Parking Spaces 7
Private Pool No
Building
Lot Description Corner Lot, Sprinkler - Automatic, Sprinkler - In-ground
Faces Northeast
Foundation Slab
Sewer Public Sewer
Water MUD
Level or Stories Two
Structure Type Masonry – All Sides
New Construction No
Schools
Elementary Schools Bar W
Middle Schools Santa Rita Middle
High Schools Liberty Hill
School District Liberty Hill Isd
Others
HOA Fee Include Common Area Maintenance
Special Listing Condition Standard





