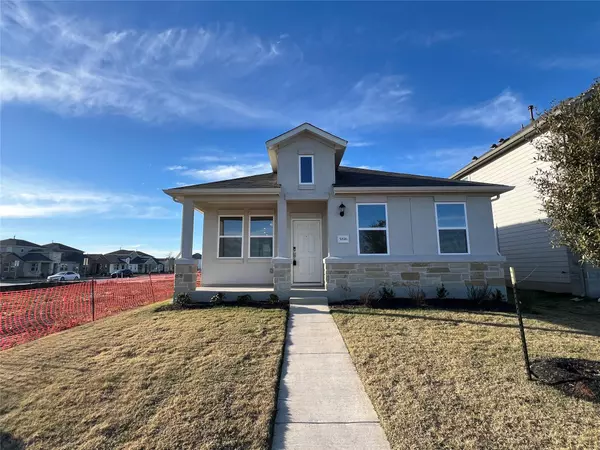UPDATED:
01/14/2025 11:21 PM
Key Details
Property Type Single Family Home
Sub Type Single Family Residence
Listing Status Active
Purchase Type For Rent
Square Footage 1,305 sqft
Subdivision Longview
MLS Listing ID 8261912
Bedrooms 3
Full Baths 2
HOA Y/N Yes
Originating Board actris
Year Built 2024
Lot Size 4,268 Sqft
Acres 0.098
Lot Dimensions 40x121
Property Description
With 1,305 sqft of thoughtfully designed space, this home offers both comfort and convenience and a balance between urban and suburban living.
HOME FEATURES:
Open Concept Living: The bright and spacious living area seamlessly connects to the dining space and kitchen, creating an inviting environment for relaxation or entertaining.
Modern Kitchen: Equipped with stainless steel appliances, sleek countertops, ample cabinetry, and a convenient pantry for added storage.
Primary Suite: Features a private en-suite bathroom with a walk-in shower, dual sink vanity, a large mirror and a generous closet.
Two Additional Bedrooms: Ideal for family, guests, or a home office, with easy access to a second full bathroom.
Stylish Flooring: Durable, easy-to-clean flooring throughout common areas, with cozy carpet in bedrooms.
Private Backyard: A private fenced backyard for your outdoor living dreams—perfect for barbecues, gardening, or simply relaxing.
Location: Only 5.5 miles away from Austin-Bergstrom International Airport. Easy access to major highways, and the property is near recreation areas such as parks and outdoor spaces.
Additional Information:
Smoking inside the home is prohibited.
Application Criteria are Credit 600+, and income meets min 3x rent
FNMA-Unknow
One pet under 50 lbs will be considered subject to the owner's approval, additional deposit, and breed restriction per insurance policy.
Location
State TX
County Travis
Rooms
Main Level Bedrooms 3
Interior
Interior Features Ceiling Fan(s), Kitchen Island, Open Floorplan, Recessed Lighting, Walk-In Closet(s)
Heating Central
Cooling Central Air
Flooring Carpet, Tile, Vinyl
Fireplace No
Appliance Gas Range, Gas Oven, RNGHD, Refrigerator, Stainless Steel Appliance(s), Washer/Dryer, Water Heater, Tankless Water Heater
Exterior
Exterior Feature Gutters Full
Garage Spaces 2.0
Fence Fenced, Privacy, Wood
Pool None
Community Features Clubhouse, Common Grounds, Pool, Sidewalks, Sport Court(s)/Facility, Street Lights, Underground Utilities, Trail(s)
Utilities Available Electricity Connected, Natural Gas Connected, Sewer Connected, Underground Utilities, Water Connected
Waterfront Description None
View Neighborhood
Roof Type Composition
Porch Covered, Patio
Total Parking Spaces 2
Private Pool No
Building
Lot Description Interior Lot
Faces Northeast
Foundation Slab
Sewer Public Sewer
Water Public
Level or Stories One
Structure Type Stone,Stucco
New Construction No
Schools
Elementary Schools Del Valle
Middle Schools Del Valle
High Schools Del Valle
School District Del Valle Isd
Others
Pets Allowed Cats OK, Dogs OK, Small (< 20 lbs), Medium (< 35 lbs), Large (< 50lbs)
Num of Pet 1
Pets Allowed Cats OK, Dogs OK, Small (< 20 lbs), Medium (< 35 lbs), Large (< 50lbs)





