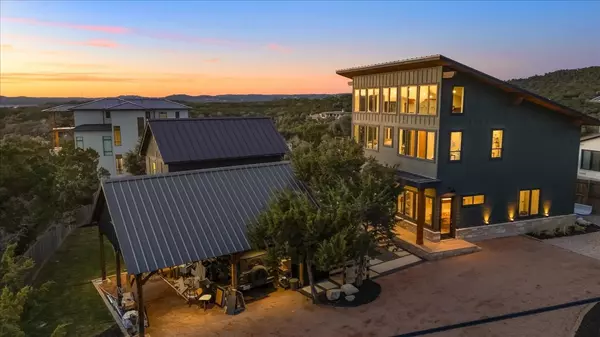OPEN HOUSE
Sat Jan 18, 1:00pm - 3:00pm
UPDATED:
01/16/2025 02:20 AM
Key Details
Property Type Single Family Home
Sub Type Single Family Residence
Listing Status Active
Purchase Type For Sale
Square Footage 3,650 sqft
Price per Sqft $493
Subdivision Arrowhead Ridge
MLS Listing ID 6335046
Style 1st Floor Entry,Multi-level Floor Plan
Bedrooms 5
Full Baths 4
Half Baths 1
HOA Y/N No
Originating Board actris
Year Built 2024
Tax Year 2024
Lot Size 1.000 Acres
Acres 1.0
Property Description
Work from paradise in your standalone office pod, then unwind in the hot tub or around the fire pit under a canopy of stars. With expansive outdoor living spaces and high-end amenities, this home is tailor-made for hosting gatherings or enjoying peaceful lakefront mornings. Whether you're searching for a luxurious primary residence, an income-producing investment, or the ultimate vacation retreat, this property delivers on every level.
Additional exceptional features of the home include *four* laundry areas (a laundry room in each guest space and two in the main house), tankless water heaters, spray foamed attic spaces, luxury irrigated sod in the yard, finished storage room above the carport, motorized gate, hardwood floors, a private well for water, and the most beautiful carport you've ever seen. Plenty of parking for your boat or RV. This home falls in the Volente ETJ with no known restrictions on short-term rentals. Zoned to highly acclaimed Vandegrift High School, Four Points Middle School, and Grandview Hills Elementary. Minutes to local marinas, water parks, restaurants, and neighborhood amenities. Six miles (11 minutes) to the nearest HEB.
Don't miss this rare opportunity to own a truly unique and versatile property that will cater to your every lifestyle need.
Location
State TX
County Travis
Rooms
Main Level Bedrooms 3
Interior
Interior Features Two Primary Suties, Bookcases, Breakfast Bar, Ceiling Fan(s), Beamed Ceilings, High Ceilings, Quartz Counters, Double Vanity, Electric Dryer Hookup, High Speed Internet, In-Law Floorplan, Interior Steps, Kitchen Island, Multiple Dining Areas, Multiple Living Areas, Open Floorplan, Pantry, Stackable W/D Connections, Two Primary Closets, Walk-In Closet(s), Washer Hookup
Heating Central, Propane
Cooling Ceiling Fan(s), Central Air
Flooring No Carpet, Tile, Wood
Fireplaces Number 1
Fireplaces Type Gas Log, Living Room, Propane
Fireplace No
Appliance Dishwasher, Disposal, Exhaust Fan, Free-Standing Gas Oven, Refrigerator, Stainless Steel Appliance(s), Tankless Water Heater
Exterior
Exterior Feature Balcony, Dog Run, Exterior Steps, Gutters Full, Lighting, Permeable Paving, Private Yard
Fence Back Yard, Front Yard, Gate, Wood
Pool Cabana, In Ground, Outdoor Pool, Waterfall
Community Features Fishing, Lake
Utilities Available Electricity Connected, Propane, Sewer Connected, Water Connected
Waterfront Description None
View Canyon, Hill Country, Lake, Panoramic, Pool
Roof Type Metal
Porch Deck, Patio, Porch, Rear Porch
Total Parking Spaces 10
Private Pool Yes
Building
Lot Description Gentle Sloping, Landscaped, Sprinkler - In Rear, Trees-Medium (20 Ft - 40 Ft), Views
Faces Southwest
Foundation Slab
Sewer Septic Tank
Water Well
Level or Stories Multi/Split
Structure Type HardiPlank Type,Wood Siding
New Construction Yes
Schools
Elementary Schools Grandview Hills
Middle Schools Four Points
High Schools Vandegrift
School District Leander Isd
Others
Special Listing Condition Standard





