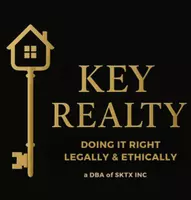UPDATED:
Key Details
Property Type Single Family Home
Sub Type Single Family Residence
Listing Status Active
Purchase Type For Sale
Square Footage 5,150 sqft
Price per Sqft $717
Subdivision Madrones
MLS Listing ID 8188578
Bedrooms 4
Full Baths 4
Half Baths 1
HOA Fees $900/ann
HOA Y/N Yes
Year Built 2003
Annual Tax Amount $29,605
Tax Year 2024
Lot Size 5.480 Acres
Acres 5.48
Property Sub-Type Single Family Residence
Source actris
Property Description
Inside, the home is filled with natural light and refined finishes. The expansive first-floor primary suite offers a serene escape with a sitting area, dual custom closets, and a spa-like bath featuring a soaking tub, walk-in shower, and dual vanities. A first-floor guest suite with a private bath ensures ideal accommodations for visitors. Upstairs, two spacious bedrooms—each with en-suite bathrooms—provide ample space for family or guests.
The floor plan is thoughtfully designed for both daily living and entertaining, with a dedicated home office, formal and casual dining areas, multiple living spaces, and a large upstairs game room. The gourmet kitchen is equipped with premium appliances, abundant cabinetry, and opens seamlessly to the main living areas. Additional conveniences include a spacious laundry room, mudroom, and a two-car garage with a conditioned flex space—ideal for a home gym, studio, or workshop.
Located in the acclaimed Lake Travis ISD and just minutes from Lake Travis, Hill Country Galleria, dining, shopping, and outdoor recreation, this rare property offers a luxurious lifestyle immersed in natural beauty—just a short drive from downtown Austin. A rare opportunity to own a private Hill Country compound in one of Austin's most peaceful settings.
Location
State TX
County Travis
Rooms
Main Level Bedrooms 2
Interior
Interior Features Bookcases, Built-in Features, Ceiling Fan(s), Coffered Ceiling(s), High Ceilings, Vaulted Ceiling(s), Granite Counters, Stone Counters, Crown Molding, Eat-in Kitchen, In-Law Floorplan, Interior Steps, Kitchen Island, Open Floorplan, Pantry, Primary Bedroom on Main, Soaking Tub, Sound System, Storage, Walk-In Closet(s), Wired for Sound
Heating Central
Cooling Central Air
Flooring Tile, Wood
Fireplaces Number 3
Fireplaces Type Den, Family Room, Outside
Fireplace No
Appliance Built-In Gas Oven, Built-In Refrigerator, Dishwasher, Disposal, Gas Cooktop, Gas Range, Microwave, Oven, Free-Standing Gas Range, RNGHD, Refrigerator, Stainless Steel Appliance(s), Washer/Dryer, Wine Cooler, Wine Refrigerator
Exterior
Exterior Feature Uncovered Courtyard, Dog Run, Electric Car Plug-in, Exterior Steps, Gutters Full, Lighting, Private Entrance, Private Yard
Garage Spaces 2.0
Fence Back Yard, Partial, Wrought Iron
Pool See Remarks, In Ground, Infinity, Outdoor Pool, Pool/Spa Combo, Waterfall
Community Features Common Grounds, Picnic Area, See Remarks
Utilities Available Underground Utilities
Waterfront Description None
View Canyon, Creek/Stream, Hill Country, Panoramic, Pool, Trees/Woods
Roof Type Tile
Porch Covered, Front Porch, Patio, Porch, Rear Porch
Total Parking Spaces 4
Private Pool Yes
Building
Lot Description Greenbelt, Back Yard, Bluff, Front Yard, Gentle Sloping, Landscaped, Native Plants, Open Lot, Private, Private Maintained Road, Rolling Slope, Many Trees, Trees-Large (Over 40 Ft), Trees-Medium (20 Ft - 40 Ft), Views
Faces Southwest
Foundation Slab
Sewer Aerobic Septic, Septic Tank
Water Private, Well
Level or Stories Two
Structure Type Stone,Stucco
New Construction No
Schools
Elementary Schools Bee Cave
Middle Schools Lake Travis
High Schools Lake Travis
School District Lake Travis Isd
Others
HOA Fee Include See Remarks
Special Listing Condition Standard
Virtual Tour https://www.madronesestate.com





