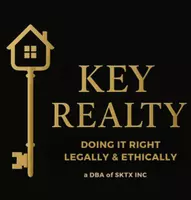For more information regarding the value of a property, please contact us for a free consultation.
Key Details
Property Type Single Family Home
Sub Type Single Family Residence
Listing Status Sold
Purchase Type For Sale
Square Footage 2,170 sqft
Price per Sqft $143
Subdivision Forest Bluff
MLS Listing ID 3828916
Sold Date 06/28/21
Bedrooms 4
Full Baths 3
HOA Fees $10/mo
HOA Y/N Yes
Year Built 2021
Tax Year 2020
Lot Dimensions 50x120
Property Sub-Type Single Family Residence
Source actris
Property Description
Under construction - est completion in April The builder will be accepting offers between Saturday, February 6th - Sunday, February 7th on this specific property. All offers to purchase must be signed by 2pm Sunday evening. We are scheduling preview appointments during published business hours today through Friday, February 5th. Please note-due to demand, we anticipate receiving multiple offers on many of our available properties & are advising customers to put forth their highest & best offer for consideration. We are not currently accepting investment purchases at this time. Earnest money of $1,000 plus the dollar amount offered over list price is required. The Midland Floor plan is almost 2200 Square feet of space with four bedrooms and three full baths. The Primary bedroom is down along with another guest suite with its own bathroom. The large loft on the second floor is ideal for a playroom and the floorplan also has a covered patio STANDARD included with the home!
Location
State TX
County Travis
Area 3E
Rooms
Main Level Bedrooms 2
Interior
Interior Features High Ceilings, Granite Counters, Primary Bedroom on Main, Smart Home, Walk-In Closet(s)
Heating Central
Cooling Central Air
Flooring Carpet, Vinyl
Fireplace Y
Appliance Dishwasher, Disposal, Microwave, Range
Exterior
Exterior Feature Gutters Full
Garage Spaces 2.0
Fence Wood
Pool None
Community Features None
Utilities Available Cable Available, Electricity Available, Phone Available, Sewer Available, Water Available
Waterfront Description None
View None
Roof Type Composition
Accessibility Smart Technology
Porch Covered, Patio
Total Parking Spaces 2
Private Pool No
Building
Lot Description Sprinkler - Automatic, Sprinkler - In Rear, Sprinkler - In Front, Sprinkler - Side Yard
Faces North
Foundation Slab
Sewer Public Sewer
Water Public
Level or Stories Two
Structure Type Brick,Masonry – Partial
New Construction No
Schools
Elementary Schools Gilbert
Middle Schools Dailey
High Schools Del Valle
School District Del Valle Isd
Others
HOA Fee Include Common Area Maintenance
Restrictions Deed Restrictions
Ownership Fee-Simple
Acceptable Financing Cash, Conventional, FHA, Texas Vet, USDA Loan, VA Loan
Tax Rate 1.94
Listing Terms Cash, Conventional, FHA, Texas Vet, USDA Loan, VA Loan
Special Listing Condition Standard
Read Less Info
Want to know what your home might be worth? Contact us for a FREE valuation!

Our team is ready to help you sell your home for the highest possible price ASAP
Bought with All City Real Estate Ltd. Co



