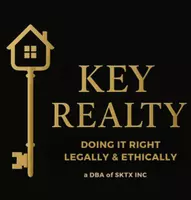For more information regarding the value of a property, please contact us for a free consultation.
Key Details
Property Type Single Family Home
Sub Type Single Family Residence
Listing Status Sold
Purchase Type For Sale
Square Footage 2,593 sqft
Price per Sqft $260
Subdivision Chernosky 05
MLS Listing ID 5251915
Sold Date 03/08/19
Style 1st Floor Entry,Multi-level Floor Plan,No Adjoining Neighbor
Bedrooms 5
Full Baths 3
Half Baths 1
HOA Y/N Yes
Year Built 2018
Tax Year 2018
Lot Size 4,791 Sqft
Acres 0.11
Property Sub-Type Single Family Residence
Source actris
Property Description
Modern home with state-of-the-art finishes and a third floor perfect for an office, study, additional master or short-term rental - all minutes from downtown Austin. Every detail of this high quality, energy-efficient home has been well thought out. From being one of the first homes in Austin with an independent heating/cooling mini-split system on each floor, to the tankless water heater, backlit vanity mirrors, built-in desk, custom shelving and high-end finishes, 2926 E. 13th Unit 1 has it all.
Location
State TX
County Travis
Area 5
Interior
Interior Features Breakfast Bar, High Ceilings, Vaulted Ceiling(s), Interior Steps, Recessed Lighting, Walk-In Closet(s)
Heating See Remarks
Cooling See Remarks
Flooring Carpet, Concrete, Tile, Wood
Fireplaces Type None
Furnishings Unfurnished
Fireplace Y
Appliance Dishwasher, Disposal, Microwave, Free-Standing Range, Refrigerator, Self Cleaning Oven, Tankless Water Heater
Exterior
Exterior Feature None
Garage Spaces 1.0
Fence Fenced, Wood
Pool None
Community Features None
Utilities Available Electricity Available, Natural Gas Available
Waterfront Description None
View Y/N Yes
View City
Roof Type Composition
Accessibility None
Porch Deck
Private Pool No
Building
Lot Description Level, Trees-Large (Over 40 Ft)
Foundation Slab
Sewer Public Sewer
Water Public
Level or Stories Three Or More
Structure Type See Remarks
New Construction Yes
Schools
Elementary Schools Campbell
Middle Schools Kealing
High Schools Mccallum
Others
Pets Allowed No
HOA Fee Include See Remarks
Restrictions None
Ownership Common
Acceptable Financing Cash, Conventional, FHA, VA Loan
Tax Rate 2.21399
Listing Terms Cash, Conventional, FHA, VA Loan
Special Listing Condition Standard
Pets Allowed No
Read Less Info
Want to know what your home might be worth? Contact us for a FREE valuation!

Our team is ready to help you sell your home for the highest possible price ASAP
Bought with Realty Austin



