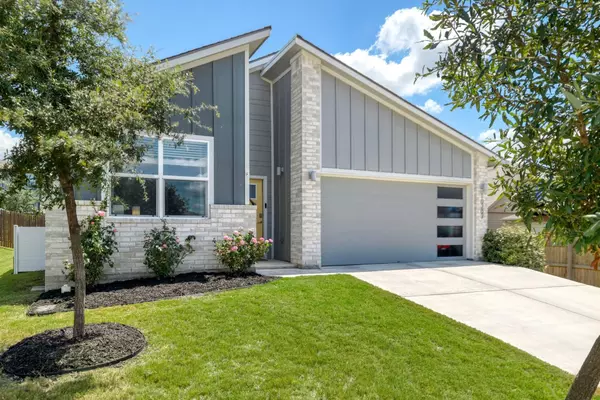For more information regarding the value of a property, please contact us for a free consultation.
Key Details
Property Type Single Family Home
Sub Type Single Family Residence
Listing Status Sold
Purchase Type For Sale
Square Footage 1,861 sqft
Price per Sqft $233
Subdivision Pioneer Hill
MLS Listing ID 6494504
Sold Date 10/15/24
Bedrooms 4
Full Baths 2
HOA Fees $45/mo
Originating Board actris
Year Built 2019
Annual Tax Amount $8,227
Tax Year 2024
Lot Size 5,950 Sqft
Property Description
This bright and open 4 bedroom 2 bathroom home is the most popular floor plan from DR Horton and in one of the most desirable communities. Because it is one story, the whole house has 9' ceilings which make it feel extra roomy. The kitchen which is open to the living and dining areas, has a large peninsula with a dining bar. Also the kitchen boasts a pantry and tons of cabinets and counter space. All appliances are natural gas including central heat, water heater, and dryer connection. The primary suite is especially amazing with twin vanities, large shower and two walk-in closets. Also, covered patio in the backyard. The neighborhood amenities include an awesome swimming pool area with splash pad, playground, clubhouse and basketball court. One of the best features of this home is the location, just a few minutes from I-35, 290, 183 and the 130 tollway, and a short drive from the airport, the campus and downtown.
Location
State TX
County Travis
Rooms
Main Level Bedrooms 4
Interior
Interior Features High Ceilings, Quartz Counters, Electric Dryer Hookup, Gas Dryer Hookup, Open Floorplan, Pantry, Primary Bedroom on Main, Smart Home, Smart Thermostat, Two Primary Closets, Washer Hookup
Heating Central, Natural Gas
Cooling Central Air
Flooring Carpet, Tile, Vinyl
Fireplace Y
Appliance Dishwasher, Disposal, ENERGY STAR Qualified Appliances, Exhaust Fan, Microwave, Free-Standing Gas Range, RNGHD, Refrigerator, Water Heater
Exterior
Exterior Feature Gutters Full
Garage Spaces 2.0
Fence Back Yard, Wood
Pool None
Community Features Clubhouse, Cluster Mailbox, Playground, Pool, Sidewalks, Sport Court(s)/Facility
Utilities Available High Speed Internet, Natural Gas Connected, Underground Utilities
Waterfront Description None
View None
Roof Type Composition
Accessibility See Remarks
Porch Covered, Rear Porch
Total Parking Spaces 4
Private Pool No
Building
Lot Description Back Yard, Gentle Sloping, Sprinkler - Automatic
Faces West
Foundation Slab
Sewer Public Sewer
Water Public
Level or Stories One
Structure Type HardiPlank Type,Stone Veneer
New Construction No
Schools
Elementary Schools Pioneer Crossing
Middle Schools Decker
High Schools Manor
School District Manor Isd
Others
HOA Fee Include See Remarks
Restrictions None
Ownership Fee-Simple
Acceptable Financing Cash, Conventional, FHA, VA Loan
Tax Rate 2.0389
Listing Terms Cash, Conventional, FHA, VA Loan
Special Listing Condition Standard
Read Less Info
Want to know what your home might be worth? Contact us for a FREE valuation!

Our team is ready to help you sell your home for the highest possible price ASAP
Bought with All City Real Estate, Ltd. Co.



