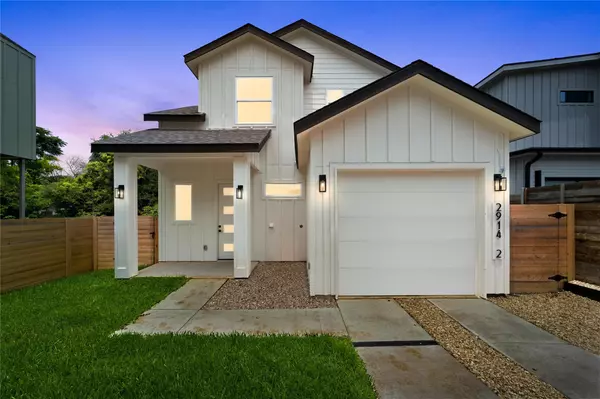For more information regarding the value of a property, please contact us for a free consultation.
Key Details
Property Type Single Family Home
Sub Type Single Family Residence
Listing Status Sold
Purchase Type For Sale
Square Footage 1,004 sqft
Price per Sqft $570
Subdivision Chernosky 04
MLS Listing ID 7026009
Sold Date 12/13/24
Bedrooms 2
Full Baths 2
Half Baths 1
Originating Board actris
Year Built 2024
Annual Tax Amount $19,392
Tax Year 2024
Lot Size 6,734 Sqft
Property Description
Discover a gem in the heart of East Austin with this stunning home by Guardian Custom Builders. This meticulously crafted residence offers 2 bedrooms, 2.5 bathrooms, and a well-designed 1,004 square feet of living space, perfectly blending luxury and functionality.
Step inside to an open-concept living area where modern elegance meets comfort. The seamless flow between the living, dining, and kitchen areas creates a spacious and inviting atmosphere, ideal for both daily living and entertaining. Large windows bathe the interior in natural light, highlighting the exquisite finishes and contemporary design details.
The gourmet kitchen is a highlight, featuring high-end appliances, sleek cabinetry, and a convenient breakfast bar, perfect for culinary enthusiasts and casual dining alike. Adjacent to the kitchen, the dining area opens to a beautifully landscaped backyard, offering a seamless transition to outdoor entertaining.
The master suite is a serene retreat with a luxurious en-suite bathroom, complete with modern fixtures and a spacious walk-in shower. The second bedroom is equally well-appointed, with an en-suite bathroom that exudes style and comfort. An additional half-bathroom adds convenience for guests.
The ample yard space is perfect for hosting gatherings or enjoying peaceful moments with your furry friends. A one-car garage provides added convenience and storage.
Situated in the vibrant East Austin community, this home offers easy access to a thriving cultural scene, acclaimed dining, and unique shopping experiences. Embrace the lifestyle of luxury and convenience in this exceptional Guardian Custom Builders home
Location
State TX
County Travis
Interior
Interior Features Cedar Closet(s), Ceiling Fan(s), Quartz Counters, Electric Dryer Hookup, Eat-in Kitchen, Interior Steps, Recessed Lighting, Walk-In Closet(s), Washer Hookup
Heating Central
Cooling Ceiling Fan(s), Central Air
Flooring Tile, Wood
Fireplace Y
Appliance Built-In Electric Oven, Dishwasher, Microwave, Electric Oven, Refrigerator
Exterior
Exterior Feature Private Yard
Garage Spaces 1.0
Fence Back Yard
Pool None
Community Features Curbs, Sidewalks, Trail(s), See Remarks
Utilities Available Electricity Connected, Sewer Connected, Water Connected
Waterfront Description None
View Neighborhood
Roof Type Asphalt,Shingle
Accessibility None
Porch None
Total Parking Spaces 2
Private Pool No
Building
Lot Description Few Trees, Trees-Medium (20 Ft - 40 Ft)
Faces West
Foundation Slab
Sewer Public Sewer
Water Public
Level or Stories Two
Structure Type HardiPlank Type,Metal Siding
New Construction Yes
Schools
Elementary Schools Campbell
Middle Schools Kealing
High Schools Mccallum
School District Austin Isd
Others
Restrictions None
Ownership Fee-Simple
Acceptable Financing Cash, Conventional
Tax Rate 1.8092
Listing Terms Cash, Conventional
Special Listing Condition Standard
Read Less Info
Want to know what your home might be worth? Contact us for a FREE valuation!

Our team is ready to help you sell your home for the highest possible price ASAP
Bought with Non Member



