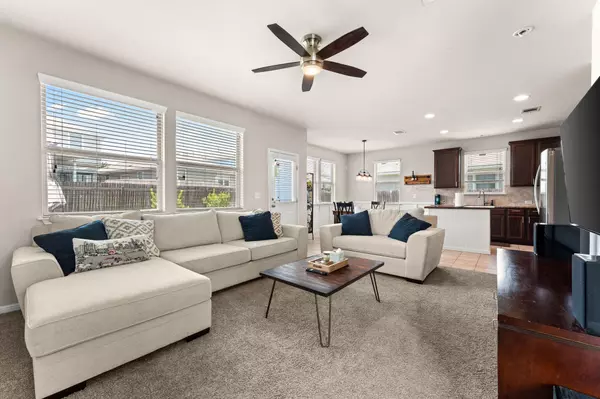For more information regarding the value of a property, please contact us for a free consultation.
Key Details
Property Type Single Family Home
Sub Type Single Family Residence
Listing Status Sold
Purchase Type For Sale
Square Footage 1,688 sqft
Price per Sqft $157
Subdivision Shadow Creek Ph Eight Sec One
MLS Listing ID 5005910
Sold Date 12/30/24
Style 1st Floor Entry
Bedrooms 3
Full Baths 2
Half Baths 1
HOA Fees $33/qua
Originating Board actris
Year Built 2015
Tax Year 2024
Lot Size 9,147 Sqft
Property Description
**HIGHLY MOTIVATED SELLERS. BRING AN OFFER!** Welcome to 186 Sambar Drive, tucked on a large lot in a cul-de-sac of the Shadow Creek community full of amenities for all. Enter into an inviting space welcomed by a flood of natural light and soaring ceilings. This vibrant home has been well-maintained with upgrades that set it apart from the rest. With all bedrooms on the upper level for optimal privacy, the first floor is designed for entertainment and leisure. The gorgeous kitchen is open to the living and dining with ample cabinetry outlined in crown molding and a center island laced in butcher block with additional cabinet space below.
Upstairs, the massive primary suite features a window seat perfect for reading a book or enjoying your morning cup of coffee and has a large walk-in closet and en-suite bath with a walk-in shower. The layout of this home was beautifully designed and this home has been well cared for.
The backyard is double what most lots are in Shadow Creek, offering plenty of space to expand the patio, add a pool, or just to enjoy as is. 186 Sambar is the perfect place to call home and is move-in ready. This home is priced very aggressively and if you're looking for a deal, this is it! With close proximity to both Kyle and Buda, IH-35, the toll-road, and more, this is the perfect home!
Location
State TX
County Hays
Interior
Interior Features Ceiling Fan(s), High Ceilings, Granite Counters, Eat-in Kitchen, Entrance Foyer, Interior Steps, Kitchen Island, Pantry, Recessed Lighting, Walk-In Closet(s)
Heating Central
Cooling Central Air
Flooring Carpet, Tile
Fireplaces Type None
Fireplace Y
Appliance Dishwasher, Disposal, Exhaust Fan, Gas Cooktop, Microwave, Oven, Self Cleaning Oven, Washer/Dryer, Water Heater, Water Softener Owned
Exterior
Exterior Feature Gutters Partial
Garage Spaces 2.0
Fence Fenced, Privacy, Wood
Pool None
Community Features Clubhouse, Cluster Mailbox, Park, Playground, Pool, Sport Court(s)/Facility, Trail(s)
Utilities Available Electricity Available, Natural Gas Available, Phone Available
Waterfront Description None
View None
Roof Type Composition
Accessibility None
Porch Covered, Front Porch, Patio
Total Parking Spaces 4
Private Pool No
Building
Lot Description Back Yard, Cul-De-Sac, Curbs, Few Trees, Front Yard, Interior Lot, Landscaped, Level, Public Maintained Road, Sprinkler - Automatic, Sprinkler - In Rear, Sprinkler - In Front, Sprinkler - In-ground, Sprinkler - Side Yard, Trees-Small (Under 20 Ft)
Faces Southeast
Foundation Slab
Sewer MUD
Water MUD
Level or Stories Two
Structure Type HardiPlank Type
New Construction No
Schools
Elementary Schools Ralph Pfluger
Middle Schools Mccormick
High Schools Johnson High School
School District Hays Cisd
Others
HOA Fee Include Common Area Maintenance
Restrictions Deed Restrictions
Ownership Fee-Simple
Acceptable Financing Cash, Conventional, FHA, VA Loan
Tax Rate 2.24
Listing Terms Cash, Conventional, FHA, VA Loan
Special Listing Condition Standard
Read Less Info
Want to know what your home might be worth? Contact us for a FREE valuation!

Our team is ready to help you sell your home for the highest possible price ASAP
Bought with Two Lakes Real Estate



