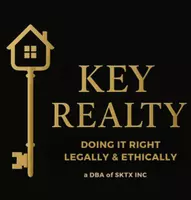For more information regarding the value of a property, please contact us for a free consultation.
Key Details
Property Type Single Family Home
Sub Type Single Family Residence
Listing Status Sold
Purchase Type For Sale
Square Footage 1,763 sqft
Price per Sqft $113
Subdivision Leon Heights Rep Lts 15-21
MLS Listing ID 3105000
Sold Date 05/06/25
Bedrooms 4
Full Baths 2
HOA Y/N No
Year Built 1977
Annual Tax Amount $3,850
Tax Year 2024
Lot Size 10,506 Sqft
Acres 0.2412
Property Sub-Type Single Family Residence
Source actris
Property Description
Spacious & Updated 4-Bedroom Home – Move-In Ready! Welcome home to this beautifully updated 4-bedroom, 2-bathroom gem offering 1,763 sq. ft. of comfortable living space. From the moment you step inside, you'll be greeted by a bright and inviting living room, featuring a charming fireplace and large windows that flood the space with natural sunlight. The spacious bedrooms provide plenty of room for relaxation, each designed with comfort in mind. The primary suite offers a peaceful retreat, while the additional bedrooms are perfect for family, guests, or even a home office. The kitchen is ready to inspire your inner chef, with ample cabinet space, modern appliances, and a functional layout that flows seamlessly into the dining area—ideal for both casual meals and entertaining.This home has been freshly updated with new flooring and paint throughout, giving it a modern and refreshed feel. Step outside to the large backyard, perfect for outdoor entertaining, summer BBQs, or simply unwinding in your private oasis. Don't miss this incredible opportunity—schedule your showing today and make this house your home!
Location
State TX
County Bell
Area Kl
Rooms
Main Level Bedrooms 4
Interior
Interior Features Ceiling Fan(s), Eat-in Kitchen, Entrance Foyer, High Speed Internet, Walk-In Closet(s)
Heating Central, Electric, Fireplace(s)
Cooling Ceiling Fan(s), Central Air, Electric
Flooring Tile
Fireplaces Number 1
Fireplaces Type Living Room, Wood Burning
Fireplace Y
Appliance None
Exterior
Exterior Feature None
Garage Spaces 2.0
Fence Chain Link, Wood
Pool None
Community Features None
Utilities Available Cable Available, Electricity Available, Other
Waterfront Description None
View None
Roof Type Composition,Shingle
Accessibility None
Porch Covered
Total Parking Spaces 2
Private Pool No
Building
Lot Description Interior Lot, Level, Trees-Moderate
Faces East
Foundation Brick/Mortar
Sewer Public Sewer
Water Public
Level or Stories One
Structure Type Brick,Stone Veneer
New Construction No
Schools
Elementary Schools Hay Branch
Middle Schools Rancier
High Schools Killeen
School District Killeen Isd
Others
Restrictions None
Ownership Fee-Simple
Acceptable Financing Cash, Conventional, FHA, VA Loan
Tax Rate 1.99
Listing Terms Cash, Conventional, FHA, VA Loan
Special Listing Condition Standard
Read Less Info
Want to know what your home might be worth? Contact us for a FREE valuation!

Our team is ready to help you sell your home for the highest possible price ASAP
Bought with The Agents Premiere Realty Grp



