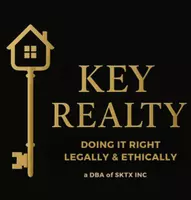For more information regarding the value of a property, please contact us for a free consultation.
Key Details
Property Type Single Family Home
Sub Type Single Family Residence
Listing Status Sold
Purchase Type For Sale
Square Footage 2,924 sqft
Price per Sqft $290
Subdivision Shady Hollow Sec 02-A Ph 02
MLS Listing ID 5276261
Sold Date 05/15/25
Style Single level Floor Plan
Bedrooms 3
Full Baths 2
HOA Fees $23
HOA Y/N Yes
Year Built 1992
Annual Tax Amount $12,033
Tax Year 2024
Lot Size 0.423 Acres
Acres 0.4231
Property Sub-Type Single Family Residence
Source actris
Property Description
Welcome to 11721 Silmarillion Trail, a stunning custom-built, all-brick home nestled in the highly sought-after Shady Hollow neighborhood of Southwest Austin. This beautiful 1-story residence, offered for the first time by its original owner, offers a spacious 2,924 square feet of living space & sits on a generous .423-acre corner lot surrounded by towering heritage live oaks. Step inside to find timeless elegance with original solid hardwood flooring & unique inlaid medallions in the foyer, as well as inlaid woodwork in dining area & bedroom. The home comprises of 3 bedrooms, 2 full bathrooms, along with 2 living areas, one of which is suited for a myriad of uses, & 2 dining areas perfect for entertaining. The centerpiece of the home is the expansive, updated kitchen featuring abundant solid wood cabinetry, granite countertops, under & above cabinet lighting and a built-in wine rack above the refrigerator. A corner pantry provides ample storage for all your culinary needs, while the laundry room offers a convenient deep sink & additional cabinetry. Other thoughtful touches include plantation shutters, window treatments, canned lighting & ceiling fans throughout. The home is equipped with 2 gas log fireplaces, adding warmth & charm to the living areas. The stunning backyard is an outdoor oasis, professionally landscaped with Texas native plants, flagstone patios, walking paths & a custom-built limestone waterfall. Landscape lighting enhances the beauty of the space, with lighting illuminating the majestic trees & paths both front and back. The home features a side-entry garage with floor-to-ceiling pegboard on the interior walls, providing excellent storage and organization & a circular front driveway. The Shady Hollow neighborhood offers wonderful community amenities & the home is conveniently located near top-rated schools. This is a rare opportunity to own a meticulously maintained, custom home in one of Austin's most desirable neighborhoods.
Location
State TX
County Travis
Area Swe
Rooms
Main Level Bedrooms 3
Interior
Interior Features Bookcases, Breakfast Bar, Built-in Features, Ceiling Fan(s), Cathedral Ceiling(s), Coffered Ceiling(s), High Ceilings, Tray Ceiling(s), Chandelier, Granite Counters, Crown Molding, Double Vanity, Eat-in Kitchen, Entrance Foyer, In-Law Floorplan, Kitchen Island, Multiple Dining Areas, Multiple Living Areas, No Interior Steps, Pantry, Primary Bedroom on Main, Recessed Lighting, Smart Thermostat, Soaking Tub, Solar Tube(s), Sound System, Storage, Walk-In Closet(s), Wet Bar, Wired for Sound
Heating Central, Fireplace(s), Natural Gas
Cooling Ceiling Fan(s), Central Air
Flooring Tile, Wood
Fireplaces Number 2
Fireplaces Type Den, Gas Log, Gas Starter, Glass Doors, Living Room
Fireplace Y
Appliance Built-In Electric Oven, Cooktop, Dishwasher, Disposal, Electric Cooktop, Microwave, Plumbed For Ice Maker, Refrigerator, Washer/Dryer, Water Heater
Exterior
Exterior Feature Gutters Full, Lighting, Private Yard
Garage Spaces 2.0
Fence Back Yard, Wood, Wrought Iron
Pool None
Community Features Clubhouse, Cluster Mailbox, Dog Park, Google Fiber, Park, Playground, Pool, Sport Court(s)/Facility, Suburban, Tennis Court(s), Trash Pickup - Door to Door, Trail(s)
Utilities Available Cable Available, Electricity Connected, Natural Gas Connected, Phone Available, Sewer Connected, Water Connected
Waterfront Description None
View Neighborhood
Roof Type Composition
Accessibility None
Porch Covered, Patio, Porch, Rear Porch
Total Parking Spaces 4
Private Pool No
Building
Lot Description Back Yard, Corner Lot, Curbs, Landscaped, Level, Native Plants, Public Maintained Road, Sprinkler - Automatic, Sprinklers In Rear, Sprinklers In Front, Trees-Large (Over 40 Ft), Waterfall
Faces Southwest
Foundation Slab
Sewer MUD
Water MUD
Level or Stories One
Structure Type Brick,Masonry – All Sides
New Construction No
Schools
Elementary Schools Baranoff
Middle Schools Bailey
High Schools Bowie
School District Austin Isd
Others
HOA Fee Include Common Area Maintenance
Restrictions Deed Restrictions
Ownership Fee-Simple
Acceptable Financing Cash, Conventional, FHA, VA Loan
Tax Rate 1.5517
Listing Terms Cash, Conventional, FHA, VA Loan
Special Listing Condition Standard
Read Less Info
Want to know what your home might be worth? Contact us for a FREE valuation!

Our team is ready to help you sell your home for the highest possible price ASAP
Bought with Compass RE Texas, LLC



