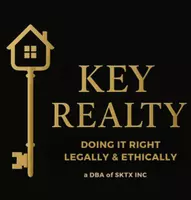For more information regarding the value of a property, please contact us for a free consultation.
Key Details
Property Type Single Family Home
Sub Type Single Family Residence
Listing Status Sold
Purchase Type For Sale
Square Footage 3,190 sqft
Price per Sqft $211
Subdivision Rancho Del Lago
MLS Listing ID 4908932
Sold Date 05/07/25
Bedrooms 5
Full Baths 3
Half Baths 1
HOA Fees $66/ann
HOA Y/N Yes
Year Built 2017
Annual Tax Amount $14,978
Tax Year 2024
Lot Size 0.610 Acres
Acres 0.61
Property Sub-Type Single Family Residence
Source actris
Property Description
Welcome to your dream home! This stunning 5-bedroom, 3.5-bath house is a head-turner with its charming stone exterior and immense, towering oak trees adorning the entry. The modern interior boasts wood-like plank tile throughout, complemented by elegant plantation shutters. The ornate tray ceiling, graced with beautifully vaulted beams in the living room, creates an atmospheric setting for the limestone fireplace that serves as the room's stunning focal point. Large picture windows bathe the expansive open-layout living room in delightful natural light. The enticing chef's kitchen with a large island at its heart is perfect for honing your culinary skills or entertaining guests. The master bedroom is a true sanctuary, featuring a luxurious garden tub and convenient walk-in shower. Step outside and you will find an inviting outdoor living area; a large extended patio with its own stone fireplace. The expansive backyard provides ample space for all your outdoor endeavors. Just a short walk to the neighborhood pond/lake, walking trail, with convenient access to the lake Belton, shopping, and more!
Location
State TX
County Bell
Area Bt
Rooms
Main Level Bedrooms 1
Interior
Interior Features Breakfast Bar, Ceiling Fan(s), Beamed Ceilings, Granite Counters, Crown Molding, Double Vanity, Eat-in Kitchen, Entrance Foyer, Interior Steps, Kitchen Island, Multiple Dining Areas, Multiple Living Areas, Open Floorplan, Pantry, Primary Bedroom on Main, Soaking Tub, Walk-In Closet(s)
Heating Central, Electric, Fireplace(s), Propane
Cooling Ceiling Fan(s), Central Air, Electric, Multi Units
Flooring Carpet, Tile
Fireplaces Number 2
Fireplaces Type Family Room, See Remarks
Fireplace Y
Appliance Built-In Gas Range, Built-In Oven(s), Cooktop, Dishwasher, Disposal, Microwave, Oven, RNGHD
Exterior
Exterior Feature CCTYD, Lighting, Private Yard
Garage Spaces 3.0
Fence Wood
Pool None
Community Features Park, Sport Court(s)/Facility
Utilities Available Electricity Available, Propane, Water Available
Waterfront Description None
View None
Roof Type Composition,Shingle
Accessibility None
Porch Arbor, Covered, Front Porch, Patio, Porch
Total Parking Spaces 6
Private Pool No
Building
Lot Description Back Yard, Corner Lot, Curbs, Front Yard, Level, Trees-Medium (20 Ft - 40 Ft)
Faces East
Foundation Slab
Sewer Septic Tank
Water Public
Level or Stories Two
Structure Type Brick Veneer,HardiPlank Type,Stone Veneer
New Construction No
Schools
Elementary Schools High Point
Middle Schools North Belton
High Schools Lake Belton
School District Belton Isd
Others
HOA Fee Include Common Area Maintenance
Restrictions City Restrictions,Deed Restrictions
Ownership Fee-Simple
Acceptable Financing Cash, Conventional, FHA, VA Loan
Tax Rate 2.05
Listing Terms Cash, Conventional, FHA, VA Loan
Special Listing Condition Standard
Read Less Info
Want to know what your home might be worth? Contact us for a FREE valuation!

Our team is ready to help you sell your home for the highest possible price ASAP
Bought with Non Member



