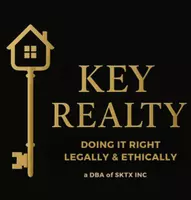For more information regarding the value of a property, please contact us for a free consultation.
Key Details
Property Type Single Family Home
Sub Type Single Family Residence
Listing Status Sold
Purchase Type For Sale
Square Footage 1,832 sqft
Price per Sqft $136
Subdivision Echo Village Ph Two
MLS Listing ID 2868862
Sold Date 05/15/25
Bedrooms 3
Full Baths 2
HOA Y/N No
Year Built 2004
Annual Tax Amount $5,840
Tax Year 2024
Lot Size 7,940 Sqft
Acres 0.1823
Property Sub-Type Single Family Residence
Source actris
Property Description
Welcome to 5508 Whistle Stop Drive, a beautiful 3-bedroom, 2-bathroom home ready for its next owner! As you step inside, you're greeted by a spacious office and a formal dining room, perfect for work or hosting gatherings. The living room offers a warm and inviting atmosphere with its cozy wood-burning fireplace, soaring ceilings, and large windows that fill the space with natural light. Adjacent to the living room, you'll find a secondary dining area that seamlessly connects to the well- appointed kitchen, featuring ample cabinet space, a central island for entertaining, and a generous pantry. The primary suite is a true retreat, boasting tall trayed ceilings and an ensuite bathroom complete with dual vanities, a separate shower and tub, and a large walk-in closet.
Location
State TX
County Bell
Area Bt
Rooms
Main Level Bedrooms 3
Interior
Interior Features Ceiling Fan(s), Tray Ceiling(s), Chandelier, Double Vanity, Eat-in Kitchen, Kitchen Island, Multiple Dining Areas, No Interior Steps, Pantry, Primary Bedroom on Main, Soaking Tub, Walk-In Closet(s)
Heating Ceiling, Central, Electric, Fireplace(s)
Cooling Ceiling Fan(s), Central Air, Electric
Flooring Carpet, Tile, Vinyl
Fireplaces Number 1
Fireplaces Type Family Room, Living Room, Wood Burning
Fireplace Y
Appliance Dishwasher, Electric Range, RNGHD, Electric Water Heater
Exterior
Exterior Feature No Exterior Steps, Private Yard
Garage Spaces 2.0
Fence Back Yard, Fenced, Perimeter, Privacy, Wood
Pool None
Community Features None
Utilities Available Electricity Connected, Sewer Connected, Water Connected
Waterfront Description None
View City, Neighborhood
Roof Type Composition
Accessibility None
Porch Covered, Front Porch, Rear Porch
Total Parking Spaces 2
Private Pool No
Building
Lot Description Back Yard, City Lot, Cleared, Few Trees, Public Maintained Road
Faces Southeast
Foundation Slab
Sewer Public Sewer
Water Public
Level or Stories One
Structure Type Brick,Vertical Siding,Vinyl Siding
New Construction No
Schools
Elementary Schools Raye-Allen
Middle Schools Travis
High Schools Temple
School District Temple Isd
Others
Restrictions City Restrictions
Ownership Common
Acceptable Financing Cash, Conventional, FHA, VA Loan
Tax Rate 2.34
Listing Terms Cash, Conventional, FHA, VA Loan
Special Listing Condition Standard
Read Less Info
Want to know what your home might be worth? Contact us for a FREE valuation!

Our team is ready to help you sell your home for the highest possible price ASAP
Bought with Non Member



