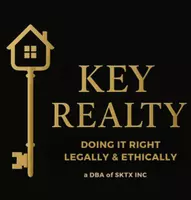For more information regarding the value of a property, please contact us for a free consultation.
Key Details
Property Type Townhouse
Sub Type Townhouse
Listing Status Sold
Purchase Type For Sale
Square Footage 1,220 sqft
Price per Sqft $286
Subdivision Barton Creek Twnhms Amd
MLS Listing ID 5333533
Sold Date 05/19/25
Style End Unit,Entry Steps,Multi-level Floor Plan
Bedrooms 2
Full Baths 1
Half Baths 1
HOA Fees $350/mo
HOA Y/N Yes
Year Built 1983
Annual Tax Amount $7,748
Tax Year 2024
Lot Size 3,637 Sqft
Acres 0.0835
Property Sub-Type Townhouse
Source actris
Property Description
This enchanting townhome, nestled in a forest of trees, exudes privacy because additionally it is a "hard to find" END unit. Because it is an end unit it offers 2 extra large windows into the open dining /living area. Due to the of the location it is easily accessible quickly to the vibrant energy of Austin! The property boasts 2 primary bedrooms both with soaring ceilings and the windows flood the home with natural light. Nature flows inside with all the trees surrounding the home. It has a warm and inviting atmosphere both inside and out. The prime location opens the doors to peaceful Zilker Park, lively 6th street, refreshing Barton Springs, the hike and bike trail, Barton Creek Mall and so much more.
Location
State TX
County Travis
Area 8E
Interior
Interior Features Two Primary Suties, Bookcases, Ceiling Fan(s), High Ceilings, Granite Counters, Double Vanity, Interior Steps, Open Floorplan
Heating Electric, Fireplace(s)
Cooling Ceiling Fan(s), Central Air
Flooring Tile
Fireplaces Number 1
Fireplaces Type Living Room
Fireplace Y
Appliance Dishwasher, Disposal, Microwave, Free-Standing Electric Oven, Free-Standing Electric Range, Refrigerator, Washer/Dryer
Exterior
Exterior Feature Balcony, Exterior Steps
Fence Partial
Pool None
Community Features None
Utilities Available Cable Available, Electricity Available, Phone Available, Water Available
Waterfront Description None
View Trees/Woods
Roof Type Composition
Accessibility None
Porch Deck, Patio
Total Parking Spaces 2
Private Pool No
Building
Lot Description Many Trees
Faces East
Foundation Slab
Sewer Public Sewer
Water Public
Level or Stories Two
Structure Type Other
New Construction No
Schools
Elementary Schools Cedar Creek (Eanes Isd)
Middle Schools Hill Country
High Schools Westlake
School District Eanes Isd
Others
HOA Fee Include Common Area Maintenance,Landscaping,Maintenance Grounds,Trash,Water,See Remarks
Restrictions Deed Restrictions
Ownership Fee-Simple
Acceptable Financing Cash, Conventional, Lender Approval
Tax Rate 1.1968
Listing Terms Cash, Conventional, Lender Approval
Special Listing Condition Standard
Read Less Info
Want to know what your home might be worth? Contact us for a FREE valuation!

Our team is ready to help you sell your home for the highest possible price ASAP
Bought with Agency Texas Inc



