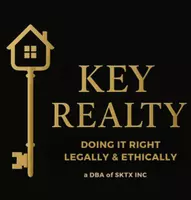For more information regarding the value of a property, please contact us for a free consultation.
Key Details
Property Type Single Family Home
Sub Type Single Family Residence
Listing Status Sold
Purchase Type For Sale
Square Footage 3,015 sqft
Price per Sqft $208
Subdivision Cedar Glen Sec 01
MLS Listing ID 3172434
Sold Date 05/22/25
Bedrooms 4
Full Baths 4
Half Baths 1
HOA Fees $250/mo
HOA Y/N Yes
Year Built 1982
Annual Tax Amount $9,537
Tax Year 2024
Lot Size 5,131 Sqft
Acres 0.1178
Property Sub-Type Single Family Residence
Source actris
Property Description
Tranquil treehouse living experience in this meticulously designed home with living upstairs to take advantage of views, natural light and breezes. Perfectly positioned to maximize the picture window lake view, this residence boasts a beautifully laid out inverse floor plan that offers both style and functionality, catering to modern lifestyles. You'll enjoy the serene views from large, strategically placed windows across the front of the house. The open-concept design seamlessly connects the living, dining, and kitchen areas, creating an inviting space perfect for entertaining and family gatherings. The kitchen is a chef's dream, featuring stainless steel appliances, ample counter space, and custom cabinetry. The expansive counter serves as a focal point for casual dining and socializing. The owner's suite, located on the upper floor, offers two spacious closets, and a large en-suite bathroom with a soaking tub, walk-in shower and generous dual vanity. The lower level of this home hosts 3 additional spacious bedrooms. Two have en suite bathrooms and one is ideal for a home office, gym, or guest suite, with direct access to a guest bathroom. And, bonus! The landscaped front yard and greenspace behind the house are maintained by the neighborhood HOA. Situated in a desirable neighborhood, this home sits across the street from private amenities including a large swimming pool, club house, hot tub, pickleball court, and other sport court activities all private to the roughly 60 home neighborhood. Only minutes from Lake Travis, shopping and other local amenities, recreational activities, and Lake Travis schools. Experience the perfect blend of innovative design, luxury, and natural beauty in this extraordinary home.
Location
State TX
County Travis
Area Ls
Rooms
Main Level Bedrooms 3
Interior
Interior Features Breakfast Bar, Ceiling Fan(s), High Ceilings, Quartz Counters, Double Vanity, Interior Steps, Open Floorplan, Pantry, Soaking Tub, Sound System, Storage, Walk-In Closet(s), See Remarks
Heating Central
Cooling Central Air
Flooring Carpet, Tile, Wood
Fireplaces Number 1
Fireplaces Type Gas Log
Fireplace Y
Appliance Cooktop, Dishwasher, Disposal, Microwave, Refrigerator, Stainless Steel Appliance(s), Washer/Dryer, Electric Water Heater, Wine Refrigerator
Exterior
Exterior Feature Balcony, See Remarks
Garage Spaces 2.0
Fence None
Pool See Remarks
Community Features BBQ Pit/Grill, Clubhouse, Common Grounds, Golf, Lake, Lock and Leave, Park, Picnic Area, Pool, Tennis Court(s), See Remarks
Utilities Available Underground Utilities
Waterfront Description None
View Lake, See Remarks
Roof Type Tile
Accessibility None
Porch Covered, See Remarks
Total Parking Spaces 2
Private Pool No
Building
Lot Description City Lot, Front Yard, Interior Lot, Landscaped, Level, Sprinkler - Automatic, Trees-Large (Over 40 Ft)
Faces Northeast
Foundation Slab
Sewer Public Sewer
Water Public
Level or Stories Two
Structure Type HardiPlank Type,Masonry – All Sides,Masonry – Partial
New Construction No
Schools
Elementary Schools Serene Hills
Middle Schools Hudson Bend
High Schools Lake Travis
School District Lake Travis Isd
Others
HOA Fee Include Common Area Maintenance,Maintenance Grounds,See Remarks
Restrictions City Restrictions
Ownership Common
Acceptable Financing Cash, Conventional, FHA, VA Loan
Tax Rate 1.818
Listing Terms Cash, Conventional, FHA, VA Loan
Special Listing Condition Standard
Read Less Info
Want to know what your home might be worth? Contact us for a FREE valuation!

Our team is ready to help you sell your home for the highest possible price ASAP
Bought with Magnolia Realty Austin Hill Co



