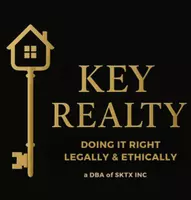For more information regarding the value of a property, please contact us for a free consultation.
Key Details
Property Type Single Family Home
Sub Type Single Family Residence
Listing Status Sold
Purchase Type For Sale
Square Footage 1,918 sqft
Price per Sqft $357
Subdivision Village Sec 05
MLS Listing ID 6117915
Sold Date 05/30/25
Bedrooms 3
Full Baths 2
HOA Y/N No
Year Built 1972
Annual Tax Amount $10,048
Tax Year 2024
Lot Size 9,722 Sqft
Acres 0.2232
Property Sub-Type Single Family Residence
Source actris
Property Description
Welcome to 2503 Baxter - a meticulously renovated and reimagined home with an oversized corner lot in the heart of South Austin. 3-bedrooms, 2-bathrooms, an upstairs flex room, and 1,918 sq ft with a newly added laundry room make this property a unique find in the neighborhood. The tree-covered lot has been freshly landscaped and a new 8 ft privacy fenced added. Inside you'll find an open-concept floor plan w/ vaulted ceilings, brand new windows, high-end finishes, and an abundance of natural light. A refinished wood-burning fireplace is the focal point of the main living area, while a 3-panel sliding glass door is perfect for indoor/outdoor entertaining. The timeless, chef-inspired kitchen boasts GE Cafe and KitchenAid appliances, a custom wood vent hood, Taj Mahal quartzite countertops, soft-close cabinetry, and statement designer lighting. The open dining area offers plenty of space to entertain. The private primary suite features a walk-in closet and a spa-like ensuite bath with a designer tile shower, dual Carrara marble vanity, and champagne bronze fixtures. Two guest bedrooms provide generous space and ample closet storage. The refined guest bathroom offers a glass-enclosed tub/shower combo and Carrera marble hexagon floor tile. Upstairs, a vaulted bonus room with beamed ceilings offers flexible space for a media room, office, gym, or playroom. Extensively updated from top to bottom, upgrades include: | upgraded electrical system | new low-e windows | luxury vinyl plank floors | designer tile | interior and exterior doors | recessed lighting | designer light fixtures | a refinished garage with epoxy flooring | a 3-panel sliding glass door with fingerprint entry | recessed lighting | designer light fixtures | a newly enclosed laundry room | 8 ft privacy fence | interior and exterior paint | gutters | and much more. Recent roof, HVAC, water heater, and updated plumbing. Just 15 minutes to downtown Austin, the airport and South Congress.
Location
State TX
County Travis
Area 10N
Rooms
Main Level Bedrooms 3
Interior
Interior Features Breakfast Bar, Ceiling Fan(s), Beamed Ceilings, High Ceilings, Vaulted Ceiling(s), Quartz Counters, Stone Counters, Double Vanity, Eat-in Kitchen, Kitchen Island, Multiple Living Areas, Natural Woodwork, Open Floorplan, Primary Bedroom on Main, Recessed Lighting, Soaking Tub, Walk-In Closet(s)
Heating Central, Natural Gas
Cooling Central Air
Flooring Tile, Vinyl
Fireplaces Number 1
Fireplaces Type Family Room, Wood Burning
Fireplace Y
Appliance Dishwasher, Gas Range, Free-Standing Gas Range, RNGHD, Refrigerator
Exterior
Exterior Feature Rain Gutters, Private Yard
Garage Spaces 2.0
Fence Back Yard, Fenced, Wood
Pool None
Community Features None
Utilities Available Electricity Connected, Natural Gas Connected, Sewer Connected, Water Connected
Waterfront Description None
View None
Roof Type Composition
Accessibility None
Porch Covered, Patio
Total Parking Spaces 4
Private Pool No
Building
Lot Description Back Yard, City Lot, Corner Lot, Front Yard, Trees-Medium (20 Ft - 40 Ft)
Faces West
Foundation Slab
Sewer Public Sewer
Water Public
Level or Stories Two
Structure Type Vinyl Siding,Stone Veneer
New Construction No
Schools
Elementary Schools Cunningham
Middle Schools Covington
High Schools Crockett
School District Austin Isd
Others
Restrictions None
Ownership Fee-Simple
Acceptable Financing Cash, Conventional
Tax Rate 1.9818
Listing Terms Cash, Conventional
Special Listing Condition Standard
Read Less Info
Want to know what your home might be worth? Contact us for a FREE valuation!

Our team is ready to help you sell your home for the highest possible price ASAP
Bought with Redfin Corporation



